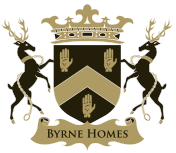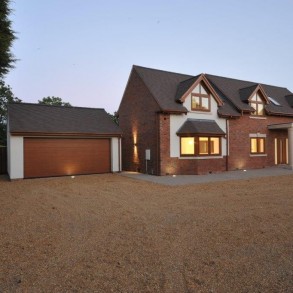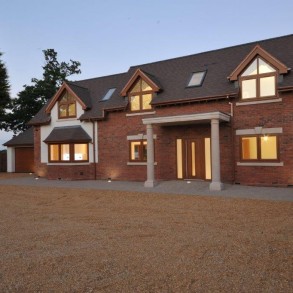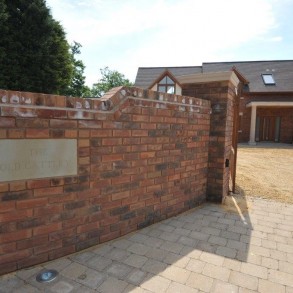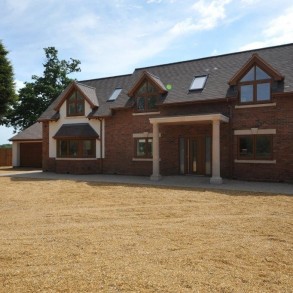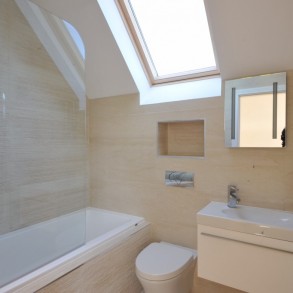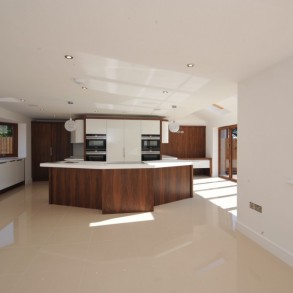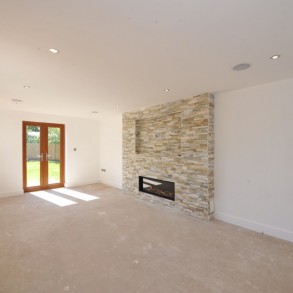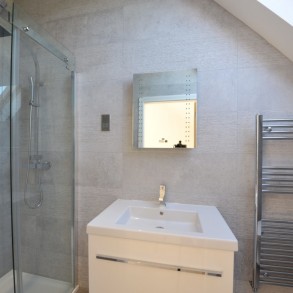The Old Cattery – SOLD
These bespoke properties have been finished to a first class standard with a superb specification throughout
This bespoke property has been finished to a first class standard with a superb specification throughout to include;
Kitchen
• Bespoke hand made open plan kitchen with Corian work surfaces
• White high gloss, soft closing units with oak/walnut feature panels and plinths
• Siemens Appliances to include:
2 x Brushed Chrome Ovens
1 x Brushed Chrome Steam Oven
1 x Brushed Chrome Combination Microwave
1 x Down Draft retractable extractor 1 x five ring electric induction hob
1 x Full height integrated fridge
1 x Full height integrated freezer
1 x Wine Cooler
1 x Integrated dish washer
Utility / Laundry Room
• A feature ‘Hidden’ utility room
• White Corian work surfaces
• White high gloss soft closing units with oak/walnut feature panels and plinths
• Space for a washer / dryer
Family Bathroom, En Suites and Cloakroom
• Porcelanosa ‘contemporary’ sanitary ware
• Thermostatic showers with diverter to separate handset and separate bath tap
• Fully tiled using premium Porcelanosa wall/floor tiles with feature wall and brushed chrome tile trims
Heating, Lighting & Internal Finishes
• A rated Worcester Bosch LPG system boiler
• A rated Worcester Bosch 300 litre twin coiled water tank
• Fully integrated solar roof panels to provide hot water (this also enables a rebate/refund from your chosen energy provider every year)
• Premium underfloor heating system to entire ground floor area
• Designer gas-‐fired radiators to first floor
• Feature Porcelanosa stone tile fire place incorporating recessed gas fire to the lounge (optional recessed unit for wall mounted TV)
• Porcelanosa ceramic floor tiles to entrance hall, kitchen, family room, cloakroom and dining room
• Stone/Cream coloured carpets to lounge, stairs, landing and all bedrooms
• Ultra slim aluminium profile bi folding doors to rear, powder coated in light oak to match all windows and doors
• Unique full height windows and balcony doors for maximum natural light to all first floor openings
• Pendant LED light fittings to all bedrooms
• ‘Sliderobes’ wardrobes to each bedroom.
• Contemporary solid oak pre‐finished doors throughout
• Feature full height/vaulted ceilings to first floor
• Imported pre-‐finished Irish Oak staircase with toughened glass
Media & Communication
• TV/FM/DAB/LAN sockets to kitchen, family room, lounge, dining room and all bedrooms
• Satellite/Freeview distribution system to all rooms to enable individual picture output from any aerial socket via choice of satellite receiver or smart TV
• Satellite dish and aerial installed, fully tuned and pre-wired to all bedrooms, lounge, dining room, kitchen and family room
• State of the art ‘SONUS’ surround sound Bluetooth audio/visual enabled speaker system installed to 3 control zones, this enables music to be played direct to each zone individually via a smart phone or any other Bluetooth device.
• Alternatively you can play a TV through them at your chosen zone:
Zone 1 – Kitchen/Family area with two TV points
Zone 2 – Lounge with home cinema speaker layout
Zone 3 – Master bedroom with single TV point
• All pre installed cables, amps, and chosen satellite boxes are all totally removed from sight via a ‘Hidden Controller Zone’ which distributes to every room in the house.
This enables each room to use an individual satellite box and have full control whilst the control box is totally hidden away via a single satellite plate pre wired.
Garage & Entrance Gates
• Double detached garage with extra large door
• Fully electrically controlled HORMANN garage door finished in matching light oak with 2 remote fobs
• Double electric entrance timber gates with remote fobs and video entry call system to the house
Security
• Fully approved alarm system with 5 zone hard wired sensors
• Premium CCTV system which can be viewed on your TV at home or via your smart phone, laptop or computer. The cameras will cover the front entrance gate, the front and rear elevations of the property.
• Composite front door with multi-‐point locking system
• Dusk to Dawn LED sensor lighting to the whole perimeter of the house including entrance gates and detached garage
• Extensive LED external lighting
External Details
• Fully landscaped front and rear garden
• Premium ‘Marshall’s’ flagstones to front, side and rear patio area
• Cotswold stone driveway
• Extensive LED lighting to driveway, front and rear of property
• External water tap
• External electrical points
• Totally unique and unspoilt countryside panoramic views
* Please note that pictures shown are an artists impression.
Redditch Road Development – Fine & Country Land & New Homes from Fine and Country on Vimeo.
